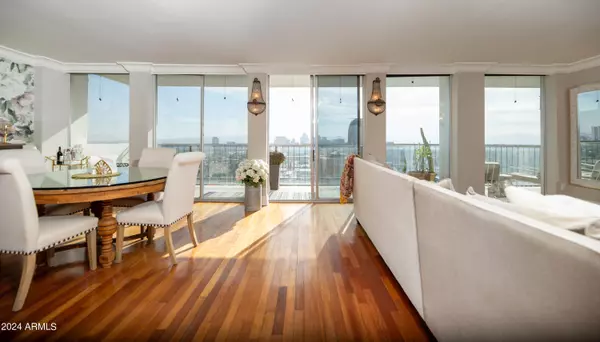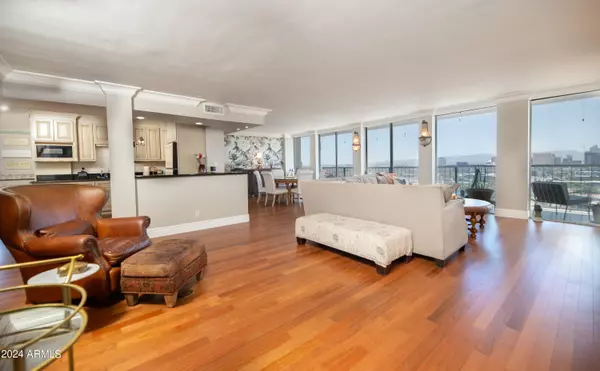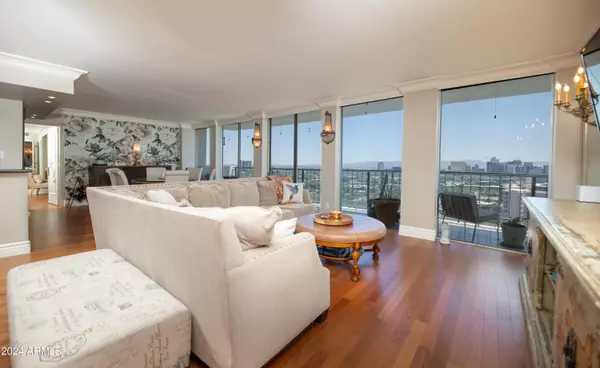For more information regarding the value of a property, please contact us for a free consultation.
2323 N CENTRAL Avenue #2001 Phoenix, AZ 85004
Want to know what your home might be worth? Contact us for a FREE valuation!

Our team is ready to help you sell your home for the highest possible price ASAP
Key Details
Sold Price $750,000
Property Type Condo
Sub Type Apartment Style/Flat
Listing Status Sold
Purchase Type For Sale
Square Footage 1,812 sqft
Price per Sqft $413
Subdivision Regency House
MLS Listing ID 6721925
Sold Date 08/16/24
Style Contemporary,Other (See Remarks)
Bedrooms 2
HOA Fees $1,724/mo
HOA Y/N Yes
Originating Board Arizona Regional Multiple Listing Service (ARMLS)
Year Built 1964
Annual Tax Amount $1,843
Tax Year 2023
Lot Size 2,009 Sqft
Acres 0.05
Property Description
20th Floor, largest unit with 360 degree STUNNING views, which are showcased by the floor-to-ceiling windows throughout, with each and every single room opening to balconies. The balconies, by the way? Are unlike any you've seen before, and truly extend your living space. Dining al fresco can't be beat!
But we are getting ahead of ourselves, and when you see the inside of this luxury condo? You may never want to venture outside! Recently remodeled top-to-bottom with Brazilian wood floors throughout, the ceilings have all been taken up and are accented thanks to the hand-picked lighting throughout. The crown moulding and 6'' custom baseboards show an attention to craftsmanship you haven't seen before.
The primary bedroom features a walk-in custom closet, separate shoe closet (cont and the primary bath features luxury touches as well. Take, for instance, the deep, jetted soaking tub and heated towel rack that rival any spa!
The guest bedroom is equally impressive, featuring a large walk-in closet, an oversized, walk-in shower and so much more.
We'd be remiss if we forgot to mention the great room, which is truly great in every way; and the dining room allows for intimate dinners --or grand gatherings. The kitchen is a chef's delight and offers the opportunity for easy, breezy breakfasts, or use it as the current owners do: A secondary seating area and more intimate entertaining area. There's also a wonderful reading nook and office area accented by a beautiful bookcase, and if this sounds like a home like no other, it's because, quite frankly, it is! Even the laundry room is impressive! (seriously, it's a cool room! Look up when you get inside!).
It's also in a building like no other: A true lock-and-leave, the ROC features amenities galore, including a heated pool, spa, cabanas and entertaining area including a super cool MCM fire pit surrounded by jasmine and green space. The gym was recently renovated, with top-of-the-line, iFit-enabled machines throughout, and the ROC Room? Is the perfect place to hang with the neighbors--or host your next event. 24-hour a day, 7 day a week door personnel, underground parking, and individual storage units come with each home, and many of the staff have been here for years--for a reason! Even the pups are treated like royalty, and yes, that IS a private dog Pup Park!
Truly magnificent, come make 2001 your next home!
Location
State AZ
County Maricopa
Community Regency House
Direction Central north from McDowell, past the world-renowned Heard Museum. The ROC is just north of Hoover, please park in Guest Parking on the deck!
Rooms
Other Rooms Library-Blt-in Bkcse, Great Room, Family Room
Master Bedroom Split
Den/Bedroom Plus 4
Separate Den/Office Y
Interior
Interior Features Other, See Remarks, Physcl Chlgd (SRmks), Breakfast Bar, 9+ Flat Ceilings, Elevator, No Interior Steps, Kitchen Island, 2 Master Baths, Full Bth Master Bdrm, Tub with Jets, High Speed Internet, Granite Counters
Heating Other, See Remarks
Cooling Other, See Remarks, Refrigeration, Programmable Thmstat
Flooring Wood
Fireplaces Number No Fireplace
Fireplaces Type None
Fireplace No
Window Features Dual Pane,Tinted Windows
SPA None
Exterior
Exterior Feature Other, Balcony, Covered Patio(s)
Garage Addtn'l Purchasable, Separate Strge Area, Assigned, Community Structure, Gated
Garage Spaces 1.0
Garage Description 1.0
Fence See Remarks, Other, Block, Wrought Iron
Pool None
Community Features Community Spa Htd, Community Pool Htd, Near Light Rail Stop, Near Bus Stop, Historic District, Guarded Entry, Concierge, Clubhouse, Fitness Center
Utilities Available Other (See Remarks)
Amenities Available FHA Approved Prjct, Other, Management, Rental OK (See Rmks), VA Approved Prjct
View City Lights, Mountain(s)
Roof Type See Remarks
Accessibility Accessible Door 32in+ Wide, Bath Grab Bars, Accessible Hallway(s)
Private Pool No
Building
Story 22
Builder Name George H. Schoneberger Jr
Sewer Public Sewer
Water City Water
Architectural Style Contemporary, Other (See Remarks)
Structure Type Other,Balcony,Covered Patio(s)
New Construction No
Schools
Elementary Schools Emerson Elementary School
Middle Schools Phoenix Prep Academy
High Schools Central High School
School District Phoenix Union High School District
Others
HOA Name The Regency House
HOA Fee Include Roof Repair,Insurance,Sewer,Maintenance Grounds,Other (See Remarks),Gas,Air Cond/Heating,Trash,Water,Roof Replacement,Maintenance Exterior
Senior Community No
Tax ID 118-47-250-A
Ownership Fee Simple
Acceptable Financing CTL, Buy Down Subsidy, Conventional, FHA, Owner May Carry, VA Loan, Wraparound
Horse Property N
Listing Terms CTL, Buy Down Subsidy, Conventional, FHA, Owner May Carry, VA Loan, Wraparound
Financing Other
Special Listing Condition N/A, Owner/Agent
Read Less

Copyright 2024 Arizona Regional Multiple Listing Service, Inc. All rights reserved.
Bought with Realty Executives
GET MORE INFORMATION




