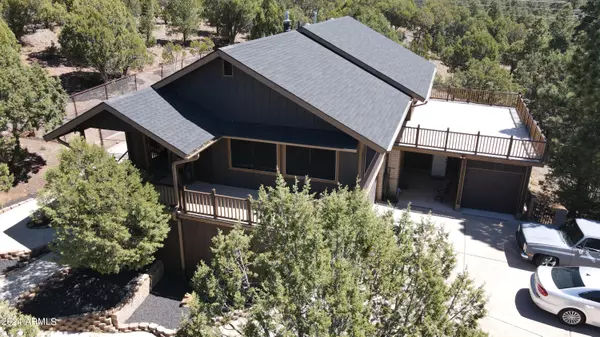For more information regarding the value of a property, please contact us for a free consultation.
1641 N 36th Drive Show Low, AZ 85901
Want to know what your home might be worth? Contact us for a FREE valuation!

Our team is ready to help you sell your home for the highest possible price ASAP
Key Details
Sold Price $600,000
Property Type Single Family Home
Sub Type Single Family - Detached
Listing Status Sold
Purchase Type For Sale
Square Footage 2,625 sqft
Price per Sqft $228
Subdivision Country Club Manor
MLS Listing ID 6702847
Sold Date 09/25/24
Bedrooms 4
HOA Y/N No
Originating Board Arizona Regional Multiple Listing Service (ARMLS)
Year Built 1984
Annual Tax Amount $2,369
Tax Year 2023
Lot Size 0.880 Acres
Acres 0.88
Property Description
This meticulously maintained home checks ALL of the boxes! AND the seller is offering a buyer concession of 2.25% to help with closing costs or interest rate buy down!!!
You will appreciate the 2625 sq ft, four bedrooms, 3 bathroom, on a large .88 Acre lot, tall Ponderosa pines, oversized 2 car garage with workshop, 2 additional garages for your boat, UTV's, golf cart, or motorcycles, 1/4 mi from Bison Golf Course, 1/4 mile from Fools Hollow Lake, NO HOA, concrete pad for additional 4+ vehicle parking, RV parking with electric, completely remodeled kitchen by a Master Craftsman, Cherry Wood , soft close cabinets, 5 burner stove, breakfast bar, drop lighting, recently painted inside & out, new stain inside, new heat pump & 50gal water heater in last 3 years, enormous deck for enjoying the cool mountain air and star gazing opportunity in the evenings. The lower level has it's own access and would be a great guest/mother in law quarters. Seriously, this home is your perfect mountain retreat, whether full time or part time resident, you Do NOT want to miss out on the opportunity to own this beautiful home on one of the larger lots in the entire subdivision!
Location
State AZ
County Navajo
Community Country Club Manor
Direction Hwy 260 to Old Linden Rd. Left on 36th Dr Home on the Right
Rooms
Other Rooms Guest Qtrs-Sep Entrn
Master Bedroom Downstairs
Den/Bedroom Plus 5
Separate Den/Office Y
Interior
Interior Features Master Downstairs, Breakfast Bar, Kitchen Island, Full Bth Master Bdrm
Heating Electric
Cooling Refrigeration
Flooring Carpet, Laminate, Linoleum, Tile
Fireplaces Type Other (See Remarks)
Window Features Dual Pane
SPA None
Exterior
Garage RV Access/Parking
Garage Spaces 2.0
Garage Description 2.0
Fence Chain Link, Partial
Pool None
Amenities Available None
Roof Type Composition
Private Pool No
Building
Lot Description Natural Desert Back, Gravel/Stone Front, Gravel/Stone Back, Natural Desert Front
Story 2
Builder Name UNK
Sewer Public Sewer
Water City Water
New Construction No
Schools
Elementary Schools Out Of Maricopa Cnty
Middle Schools Out Of Maricopa Cnty
High Schools Out Of Maricopa Cnty
School District Out Of Area
Others
HOA Fee Include No Fees
Senior Community No
Tax ID 309-54-088
Ownership Fee Simple
Acceptable Financing Conventional, FHA, VA Loan
Horse Property N
Listing Terms Conventional, FHA, VA Loan
Financing Conventional
Read Less

Copyright 2024 Arizona Regional Multiple Listing Service, Inc. All rights reserved.
Bought with Non-MLS Office
GET MORE INFORMATION




