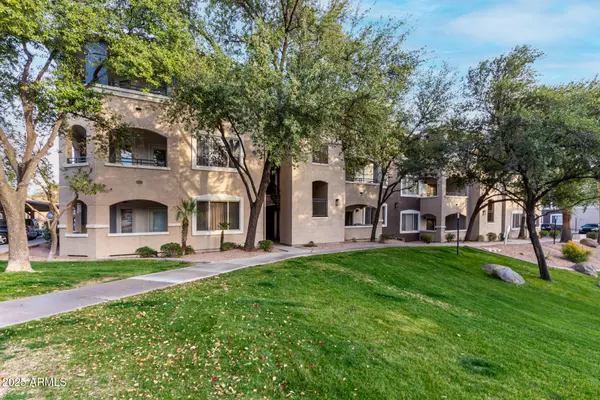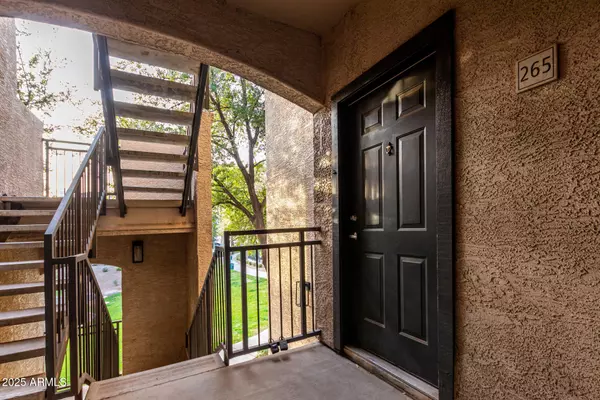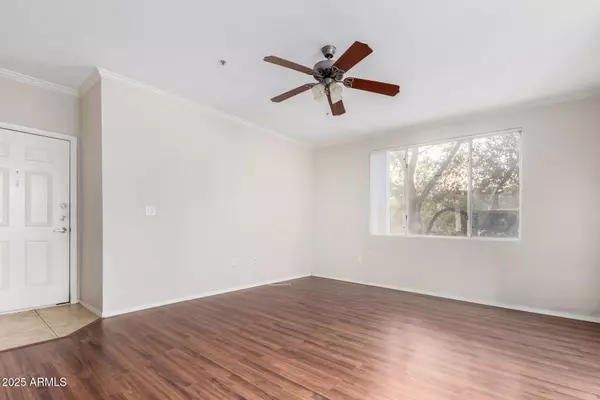For more information regarding the value of a property, please contact us for a free consultation.
5345 E VAN BUREN Street #265 Phoenix, AZ 85008
Want to know what your home might be worth? Contact us for a FREE valuation!

Our team is ready to help you sell your home for the highest possible price ASAP
Key Details
Sold Price $230,000
Property Type Condo
Sub Type Apartment Style/Flat
Listing Status Sold
Purchase Type For Sale
Square Footage 761 sqft
Price per Sqft $302
Subdivision Riverwalk Condominium
MLS Listing ID 6808594
Sold Date 02/14/25
Bedrooms 1
HOA Fees $273/mo
HOA Y/N Yes
Originating Board Arizona Regional Multiple Listing Service (ARMLS)
Year Built 1999
Annual Tax Amount $823
Tax Year 2024
Lot Size 762 Sqft
Acres 0.02
Property Sub-Type Apartment Style/Flat
Property Description
Vacant and Move-In Ready! This stylish one-bedroom, one-bath condo in a gated community has everything you need for easy living! The open floor plan features sleek laminate flooring in the main living area, leading to a spacious covered patio—perfect for enjoying those breathtaking Arizona evenings and community views. The updated kitchen shines with granite countertops, a convenient breakfast bar, all kitchen appliances included, and plenty of cabinet space for storage. Extras you'll love: an in-unit washer and dryer, a handy outdoor storage closet, and your own assigned parking space. Step into resort-style living with community amenities like a fitness gym, gas and charcoal BBQ grills, a sparkling swimming pool, a jacuzzi, a tranquil courtyard, and even a volleyball court. Whether you're relaxing at home or soaking up the vibrant community vibe, this condo is ready to elevate your lifestyle!
Location
State AZ
County Maricopa
Community Riverwalk Condominium
Direction Head east on E Van Buren St, Turn right, Turn left. Property will be on the right.
Rooms
Den/Bedroom Plus 1
Separate Den/Office N
Interior
Interior Features High Speed Internet, Granite Counters
Heating Natural Gas
Cooling Ceiling Fan(s), Refrigeration
Fireplaces Number No Fireplace
Fireplaces Type None
Fireplace No
SPA None
Exterior
Exterior Feature Balcony
Carport Spaces 1
Fence None
Pool None
Community Features Gated Community, Community Spa Htd, Community Pool, Near Light Rail Stop, Biking/Walking Path, Clubhouse, Fitness Center
Amenities Available Management, Rental OK (See Rmks)
Roof Type Tile
Private Pool No
Building
Lot Description Gravel/Stone Front
Story 3
Builder Name Unknown
Sewer Public Sewer
Water City Water
Structure Type Balcony
New Construction No
Schools
Elementary Schools Griffith Elementary School
Middle Schools Pat Tillman Middle School
High Schools Camelback High School
School District Phoenix Union High School District
Others
HOA Name Riverwalk
HOA Fee Include Sewer,Maintenance Grounds,Trash,Water,Maintenance Exterior
Senior Community No
Tax ID 124-18-538
Ownership Fee Simple
Acceptable Financing 1031 Exchange
Horse Property N
Listing Terms 1031 Exchange
Financing Conventional
Read Less

Copyright 2025 Arizona Regional Multiple Listing Service, Inc. All rights reserved.
Bought with RETSY



