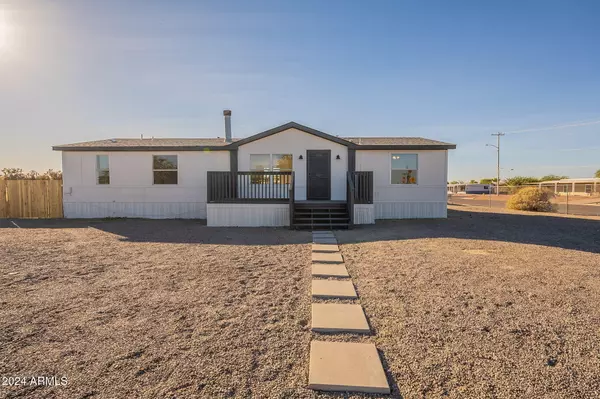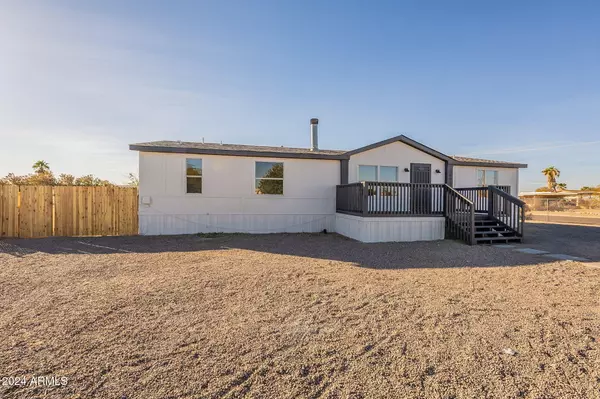For more information regarding the value of a property, please contact us for a free consultation.
16036 N 70TH Drive Peoria, AZ 85382
Want to know what your home might be worth? Contact us for a FREE valuation!

Our team is ready to help you sell your home for the highest possible price ASAP
Key Details
Sold Price $330,000
Property Type Mobile Home
Sub Type Mfg/Mobile Housing
Listing Status Sold
Purchase Type For Sale
Square Footage 1,569 sqft
Price per Sqft $210
Subdivision Granada Estates 6
MLS Listing ID 6796606
Sold Date 02/21/25
Bedrooms 4
HOA Y/N No
Originating Board Arizona Regional Multiple Listing Service (ARMLS)
Year Built 1996
Annual Tax Amount $789
Tax Year 2024
Lot Size 8,303 Sqft
Acres 0.19
Property Sub-Type Mfg/Mobile Housing
Property Description
This charming, recently updated manufactured home offers 4 beds and 2 baths & this home has been completely refreshed w/ new paint inside & out. The great room is centered around a cozy fireplace. .The kitchen is a true highlight, boasting custom shaker cabinets, sleek quartz countertops, & stainless steel appliances. The primary suite offers a private retreat, complete w/ a walk-in closet & a ensuite bathroom that features a walk-in shower, a brand new vanity, & stylish finishes. Outside, the front deck & gates have been completely redone & the backyard presents a blank canvas, ready for you to design & transform into your ideal outdoor oasis.
Location
State AZ
County Maricopa
Community Granada Estates 6
Direction Go West on Bell Rd, Go South on 67th Ave, Make a Right onto Paradise Ln, make a Left onto 70th Dr, property will be on the corner on the Right.
Rooms
Other Rooms Great Room
Den/Bedroom Plus 4
Separate Den/Office N
Interior
Interior Features Eat-in Kitchen, Vaulted Ceiling(s), 3/4 Bath Master Bdrm
Heating Electric
Cooling Ceiling Fan(s), Refrigeration
Flooring Laminate
Fireplaces Number 1 Fireplace
Fireplaces Type 1 Fireplace, Living Room
Fireplace Yes
SPA None
Laundry WshrDry HookUp Only
Exterior
Exterior Feature Balcony, Patio
Parking Features RV Gate
Fence Wood
Pool None
Community Features Near Bus Stop
Amenities Available None
Roof Type Composition
Private Pool No
Building
Lot Description Corner Lot, Dirt Front, Dirt Back
Story 1
Builder Name Unknown
Sewer Public Sewer
Water City Water
Structure Type Balcony,Patio
New Construction No
Schools
Elementary Schools Foothills Elementary School
Middle Schools Foothills Elementary School
High Schools Cactus High School
School District Peoria Unified School District
Others
HOA Fee Include No Fees
Senior Community No
Tax ID 200-52-362
Ownership Fee Simple
Acceptable Financing Conventional, FHA, VA Loan
Horse Property N
Listing Terms Conventional, FHA, VA Loan
Financing FHA
Special Listing Condition Owner/Agent
Read Less

Copyright 2025 Arizona Regional Multiple Listing Service, Inc. All rights reserved.
Bought with DeLex Realty



